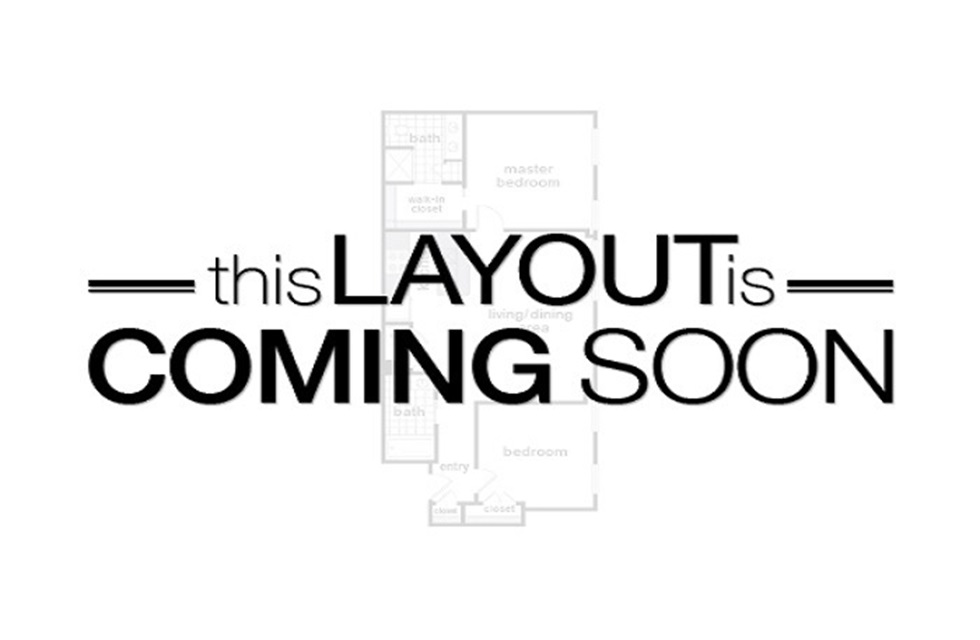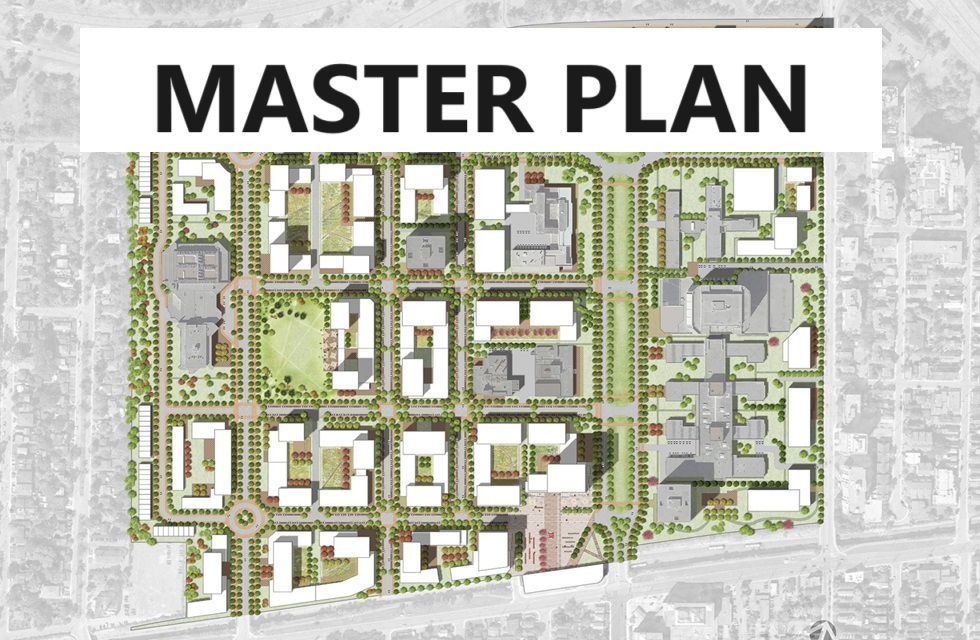Description
Urbanrise Sky Habitat, located in the thriving neighborhood of Miyapur, Hyderabad, is a premium residential project designed to offer a luxurious and contemporary living experience. Developed by Urbanrise Group a trusted name in real estate, this project combines modern architecture, world-class amenities, and strategic connectivity to cater to the needs of urban homebuyers. With thoughtfully designed apartments, lush green spaces, and top-tier facilities, Sky Habitat promises a lifestyle of comfort, convenience, and elegance.
Prime Location & Connectivity
Miyapur is one of Hyderabad’s most sought-after residential hubs, known for its excellent infrastructure and connectivity. Sky Habitat benefits from its proximity to key landmarks such as the Miyapur Metro Station, Hyderabad-Bangalore Highway (NH44), and major IT hubs like HITEC City and Gachibowli. The area is well-connected to schools, hospitals, shopping malls, and entertainment centers, making it an ideal choice for professionals, families, and investors.
Urbanrise Sky Habitat Miyapur Hyderabad offers meticulously designed 2, 3, and 4 BHK apartments that blend aesthetics with functionality. Each unit features spacious interiors, high-quality finishes, and ample natural ventilation. The floor plans are optimized for modern living, with well-defined spaces for relaxation, entertainment, and work. Large balconies provide panoramic views of the surroundings, enhancing the overall living experience.
The project boasts an impressive array of amenities designed to promote a healthy and active lifestyle. Residents can enjoy a state-of-the-art clubhouse, swimming pool, fully equipped gym, landscaped gardens, and dedicated play areas for children. Additionally, there are jogging tracks, yoga decks, and sports facilities like tennis and badminton courts. The project also includes 24/7 security, power backup, and ample parking space, ensuring a safe and hassle-free living environment.
Urbanrise Sky Habitat Miyapur emphasizes sustainability with eco-friendly construction practices, rainwater harvesting, and energy-efficient lighting. The project incorporates smart home features, including advanced security systems and automated lighting, offering residents a futuristic living experience. The lush green spaces and pollution-free surroundings further enhance the quality of life, making it a perfect retreat from the hustle and bustle of city life.
Investment Potential
Miyapur’s rapid development and proximity to Hyderabad’s IT and business districts make Sky Habitat a lucrative investment opportunity. The area has witnessed significant appreciation in property values over the years, and with ongoing infrastructure projects, the demand for high-quality residential spaces is expected to rise. Urbanrise’s reputation for timely delivery and superior construction quality adds to the project’s investment appeal.
Urbanrise Sky Habitat in Miyapur is more than just a residential project—it’s a lifestyle destination that offers luxury, convenience, and sustainability. With its prime location, modern amenities, and thoughtfully designed homes, it stands out as an excellent choice for homebuyers and investors alike. Whether you’re looking for a dream home or a high-return investment, Sky Habitat promises to deliver unmatched value and an elevated living experience in Hyderabad.






